|
|
|
|
Kitchen
The kitchen was much smaller and had a wall and peninsula which were removed.
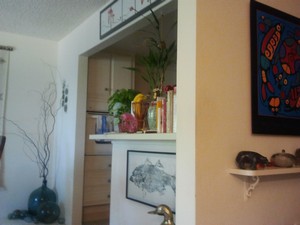 Before |
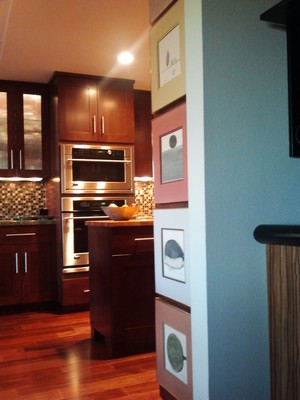 After |
The new kitchen comes out almost 2 feet further than the old wall. The
old wall was about where the ceiling light is.
The peninsula was replaced with a cherry top floating island and a wall pantry
with far more storage. The island alone has about the same storage as the
peninsula and opens from both sides.
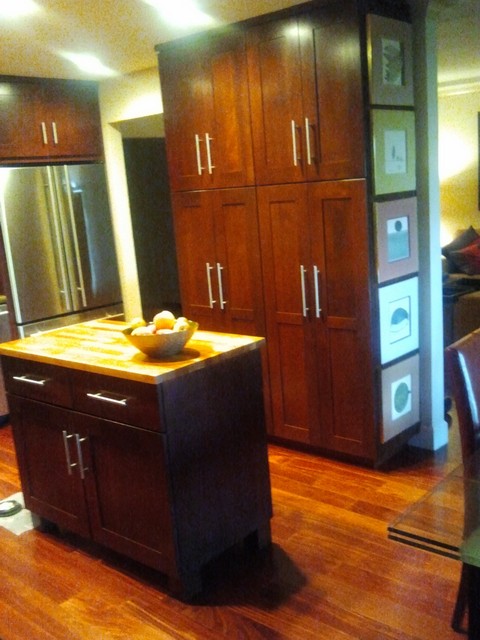
the difference in wall thickness. On the kitchen side the oven cabinet is standard
depth. It fits against the thicker kitchen wall. On the dinning room side the
cabinet is extra deep to fit the thinner dinning room wall.
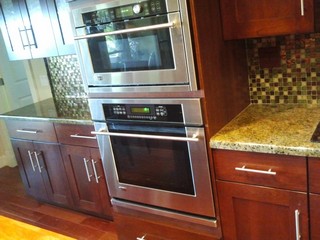 Normal depth |
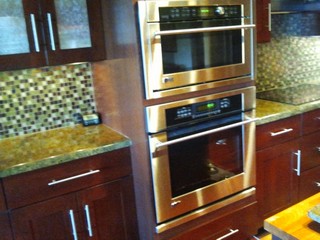 Extra deep side of cabinet |
The counters were extended into the dinning area for even more storage and
a consistent tie-in with the kitchen.